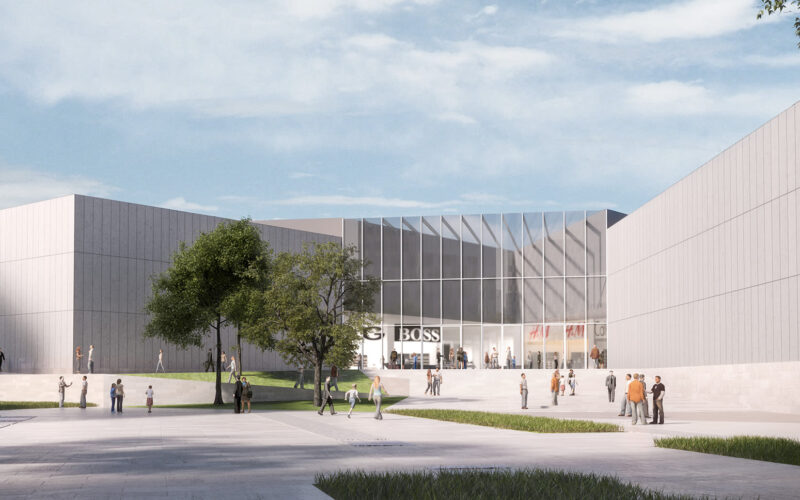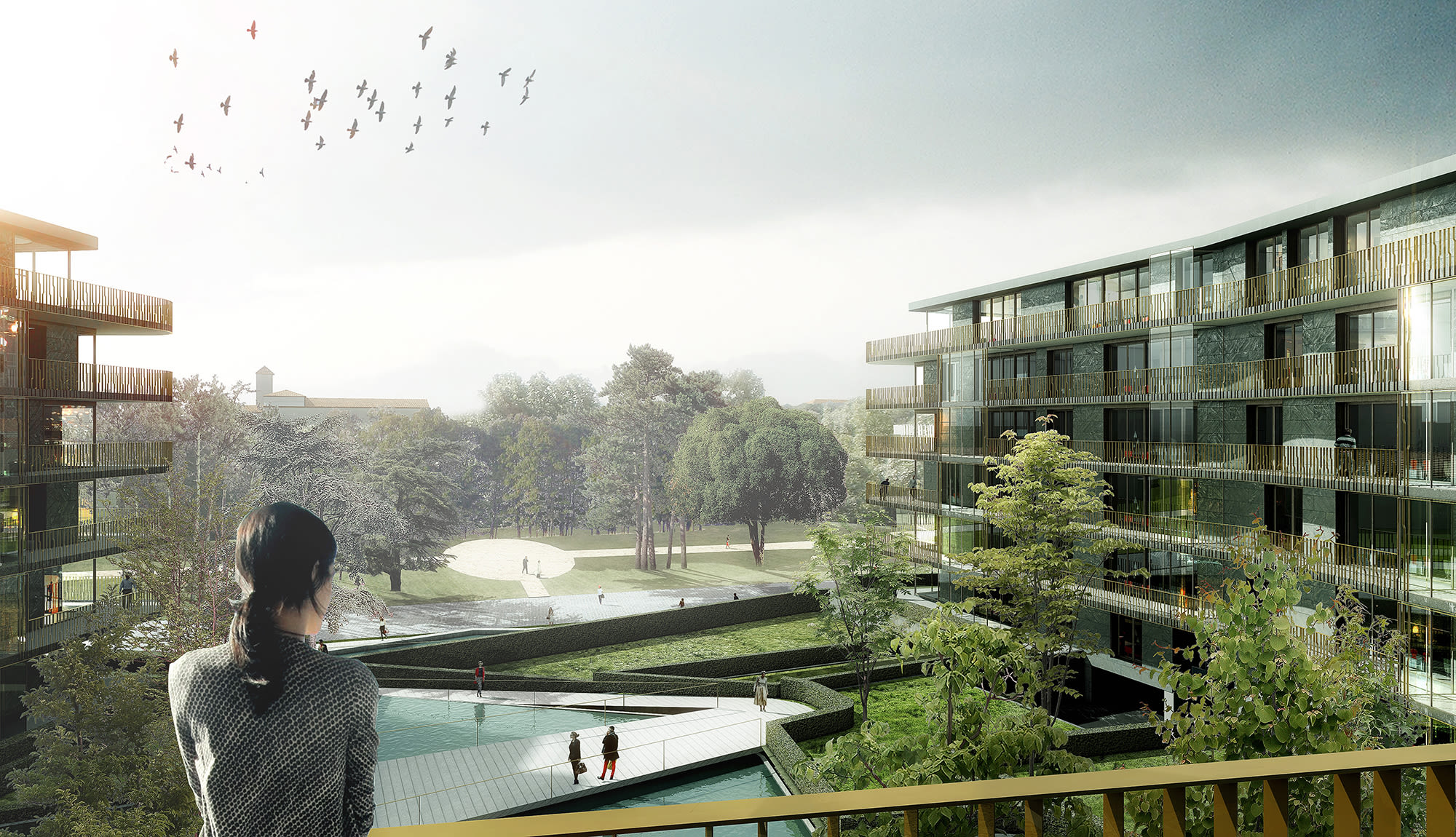VIA UCCELLIS
Udine
Project
Buildings
Type
Residential
Area
12 000 sqm
Client
Rizzani de Eccher
Program
Residential Complex and Outdoor Spaces
Year
2013
The competition entry for the residential complex in Udine (Italy) comprises four 6-story buildings that are connected with a spacious inner garden with a belvedere and two fountains. The four 12,000-sqm volumes merge seamlessly with the surrounding park areas and the wider urban settings. The circulation within the site is oriented by a path that leads residents and guests through the tranquil green areas and over bridges that section the bodies of water along the main compositional lines of the buildings’ architecture.
NEXT PROJECT


