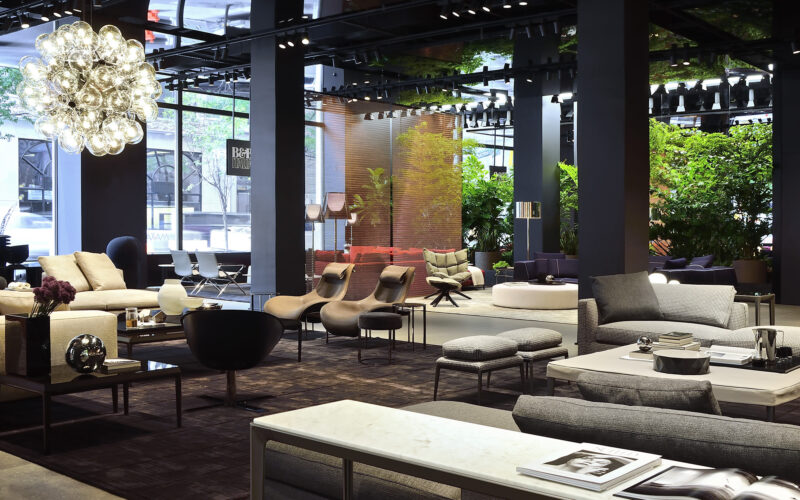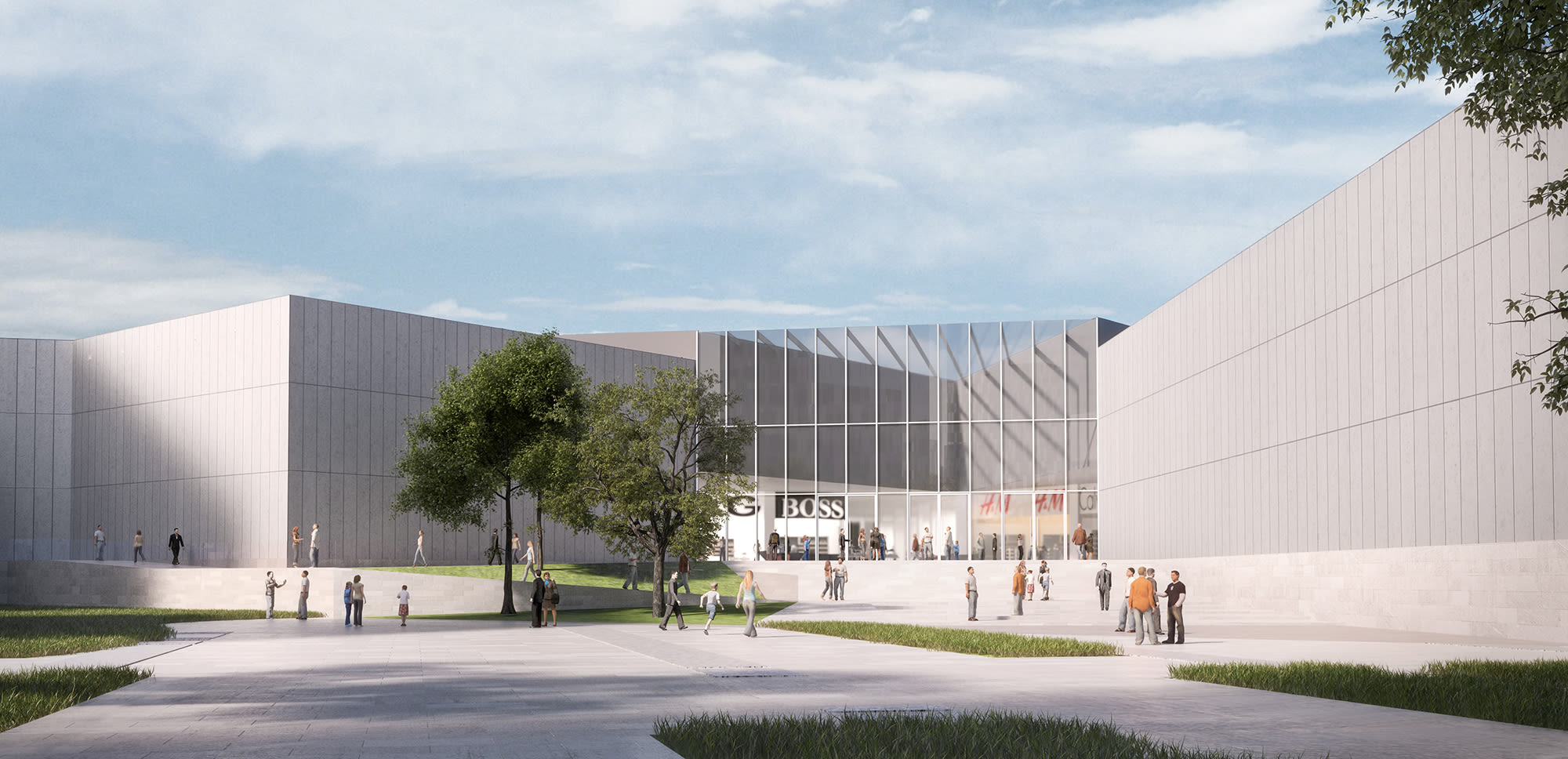CASCINA MERLATA NORD
MILAN
Project
Buildings
Type
Area
65 000 sqm
Client
EuroMilano
Program
Shopping Center
Year
2012
Cascina Merlata residential complex’s supporting functions extend over area of 70,000 sqm on the northernmost part of the site. Shielded by an undulating aluminum facade structure, the commercial center is composed of two interconnected buildings divided by a route that connects the area with the A4 highway. The Bridge connecting the two buildings houses a Food Court with convenient dining opportunities between the western and the eastern blocks which are designed in analogy with one another, comprising 3 levels each, two of which provide ample parking areas.
NEXT PROJECT


