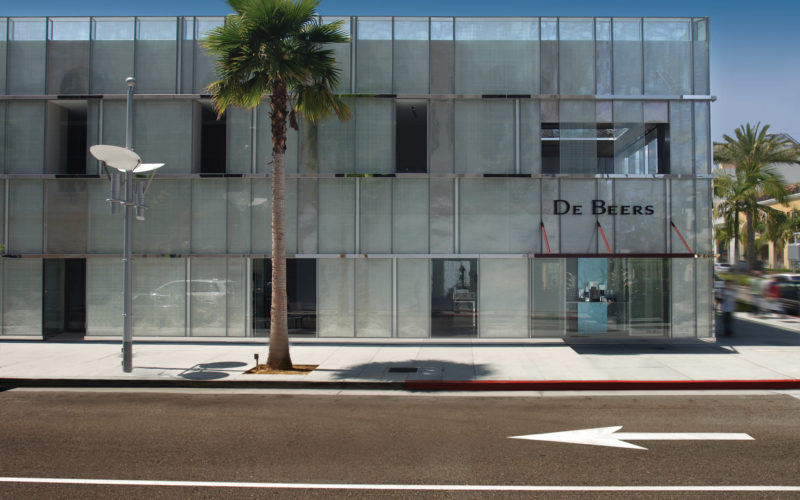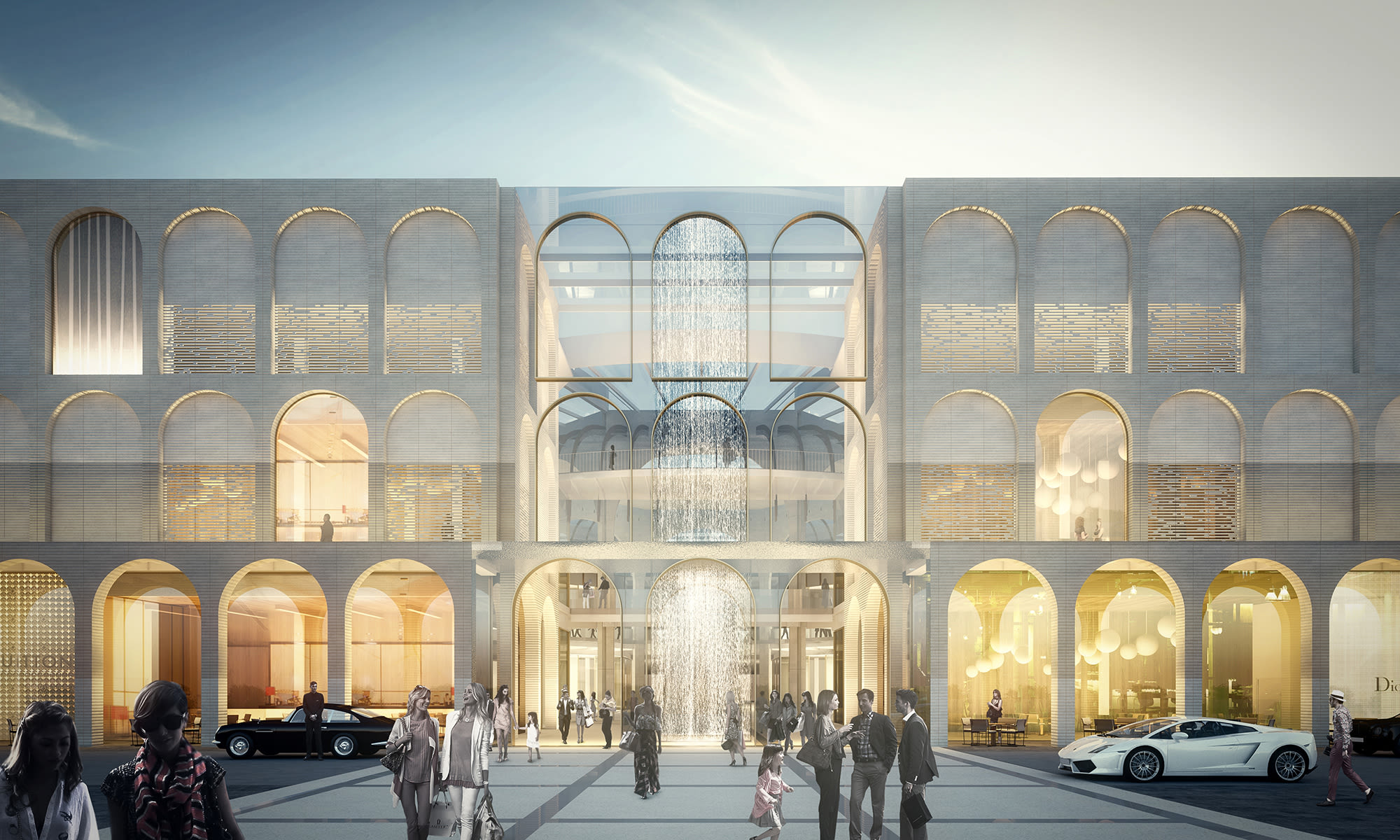WESTFIELD
MILAN
Project
Buildings
Interiors
Public spaces
Type
Area
20 500 sqm
Client
Westfield Milano S.p.A.
Program
Concept for Luxury Retail Center
Year
2016
Recreating the alluring imagery of a Milanese palazzo, ACPV’s architecture and interior design concept for the Westfield luxury village recreates unparalleled shopping experiences in Milan’s dynamically growing western side. Regular arches on the three levels of the new leisure and shopping hub encapsulate and visually unify a diverse range of spaces for visitors to explore and enjoy. The heights of the façade arches vary for each level, inserting an element of harmony and continuity across the two main volumes of the building complex indented at the main entrance. Terraces on the top floor and the use of glass as the main boundary between the inside and the outside create an ambiguity between enclosed and external spaces of a new destination that transports luxury shopping away from the hustle and bustle of Milan.
NEXT PROJECT


