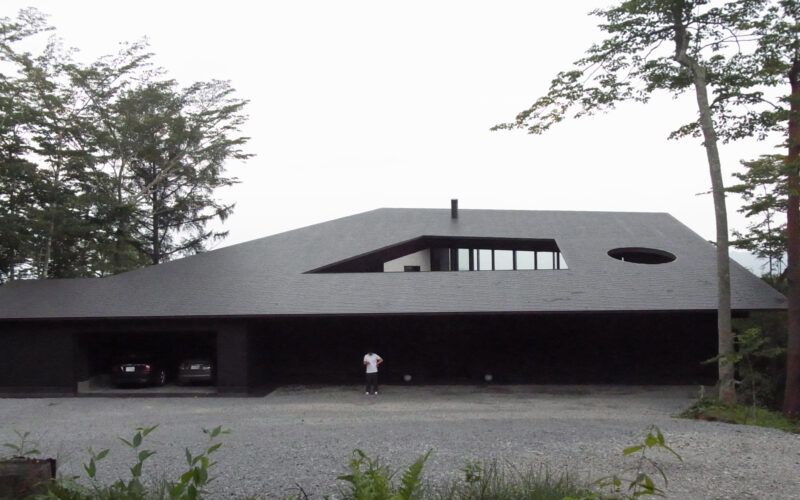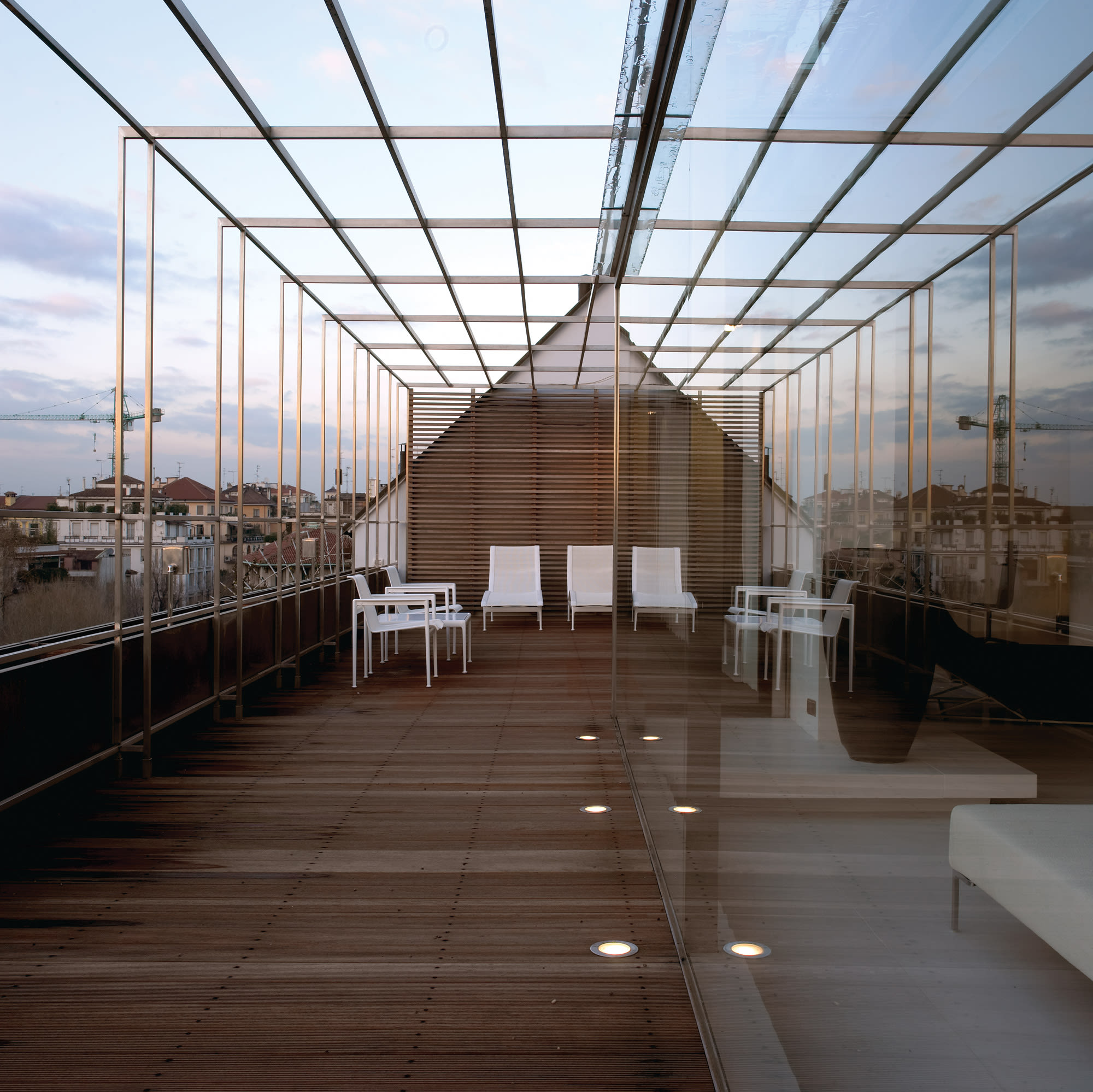VIA PISONI
MILAN
Project
Interiors
Type
Area
200 sqm
Client
Private
Program
Private Residence
Year
2002
The interior design for the Milan apartment extends over the sixth floor of the building, surrounded by a terrace and a loft divided in two areas by the communal stairway, with the living room on one side and the sleeping area on the other. The design adds wide openings to the side walls and creates a steel and glass veranda which merges the outside space with the interior. Presenting a contrasting addition to the urban fabric, a unified palette unfolds in the interior’s completely white finishing, in the use of Sivec white marble and in the panel work in Corian.
NEXT PROJECT


