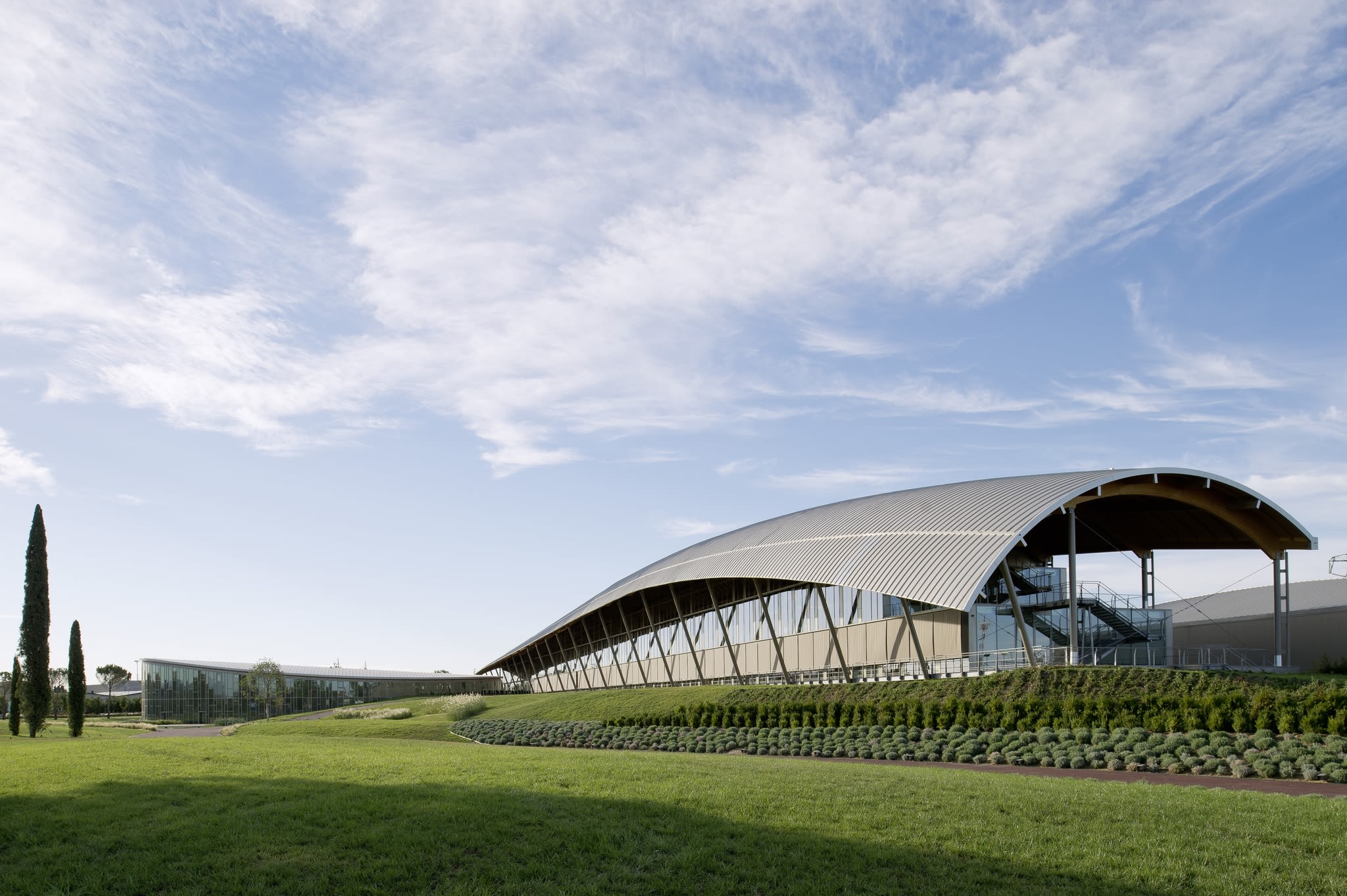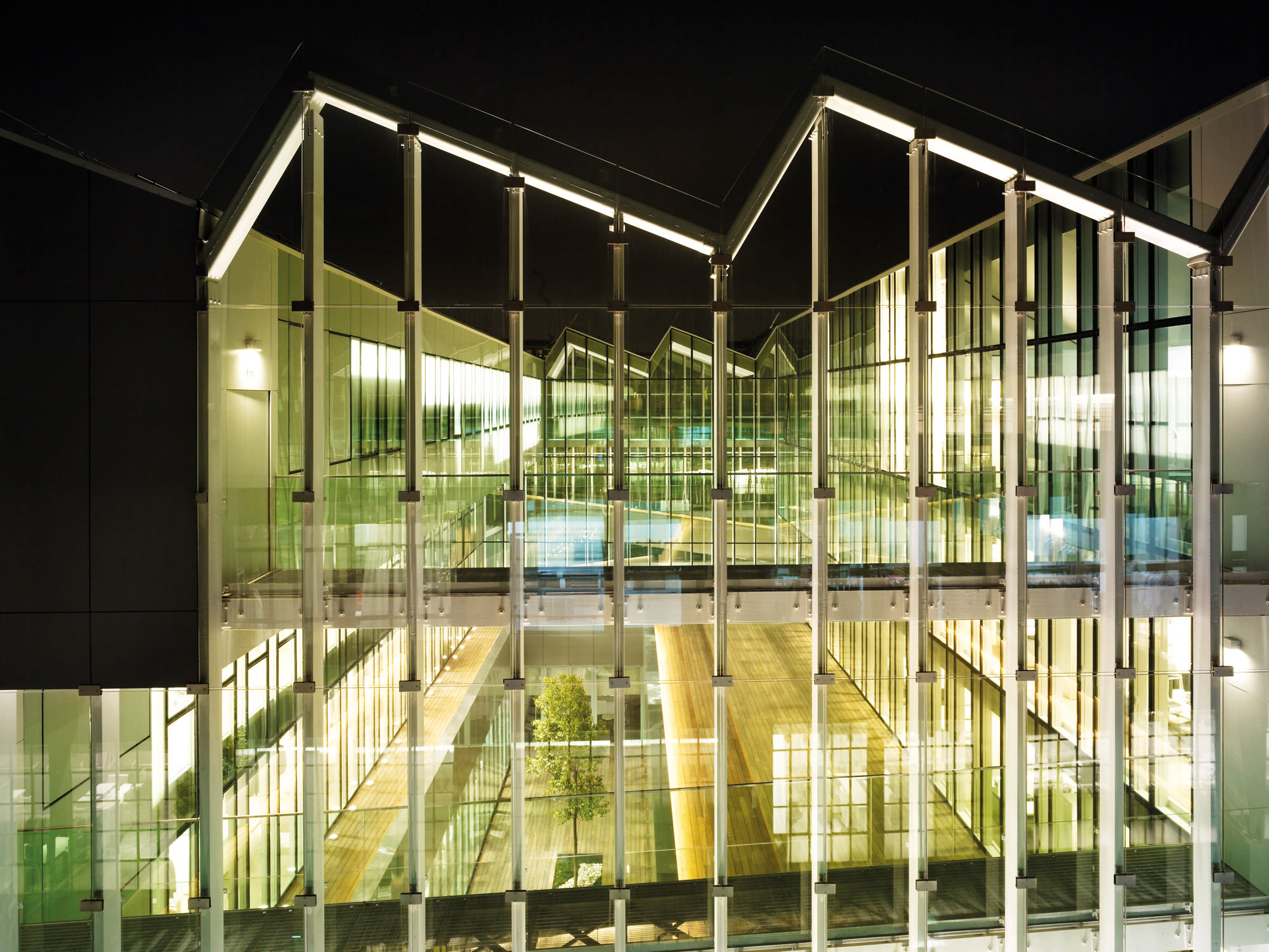Project
Buildings Interiors
Type
Production Offices
Area
54 000 sqm
Client
Technogym S.p.A.
Program
New Headquarters including Offices, Research Center, Production Facility, Showroom
Year
2012
The architecture and the interior design for the 150,000 sqm Technogym Village encompass a research and innovation laboratory, production facilities and a wellness center, set in a park. The curved roofs and continuous facade of the buildings overlook a large green space and blend the architecture with the surrounding areas with running tracks, a basketball court and a pond. Aligned with the concept of wellness, the design of each building highlights the relationship between the interior and exterior grounds through transparent indoor partitions and high-performance natural materials such as wood and glass. Highly visible from the motorway, the complex subtly blends into the landscape, allowing for a fluid organization of spaces.


