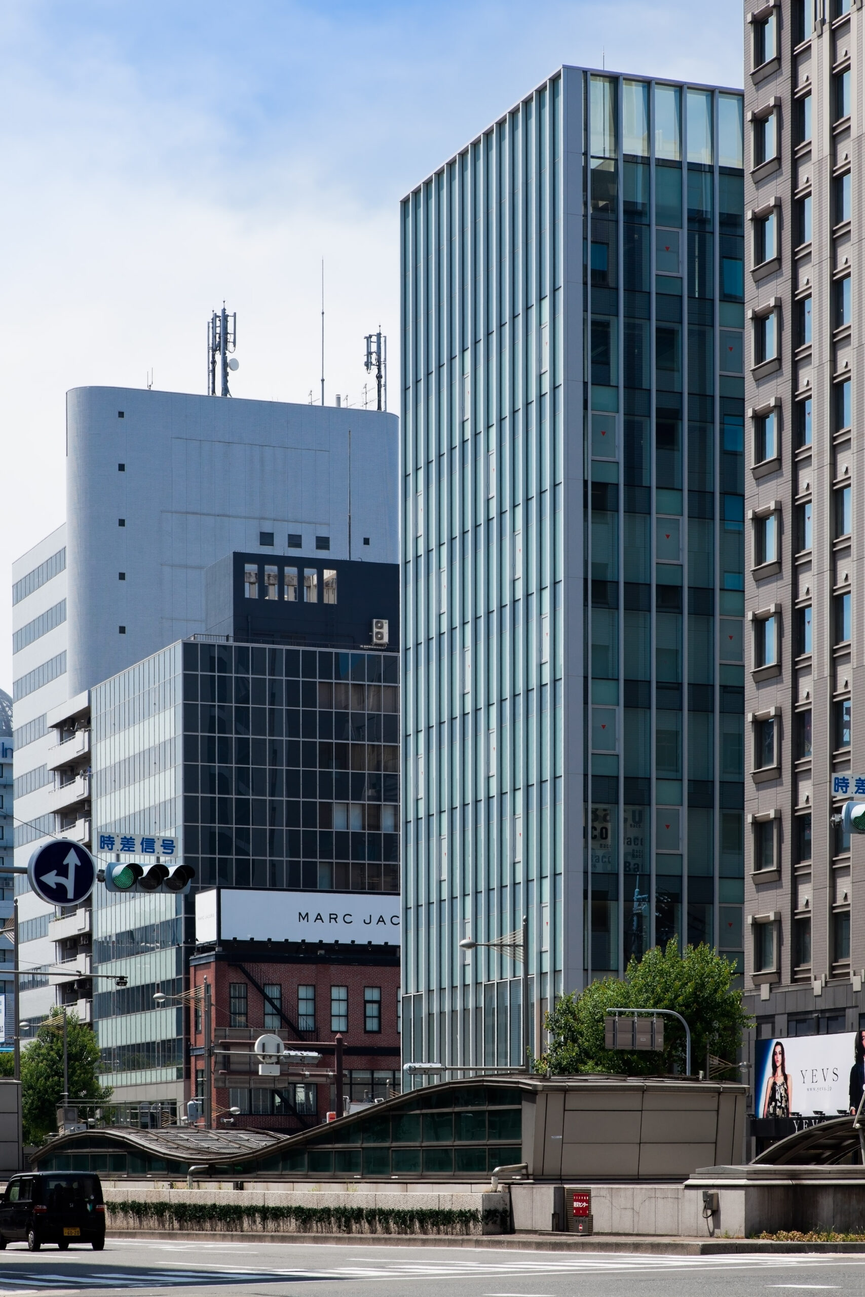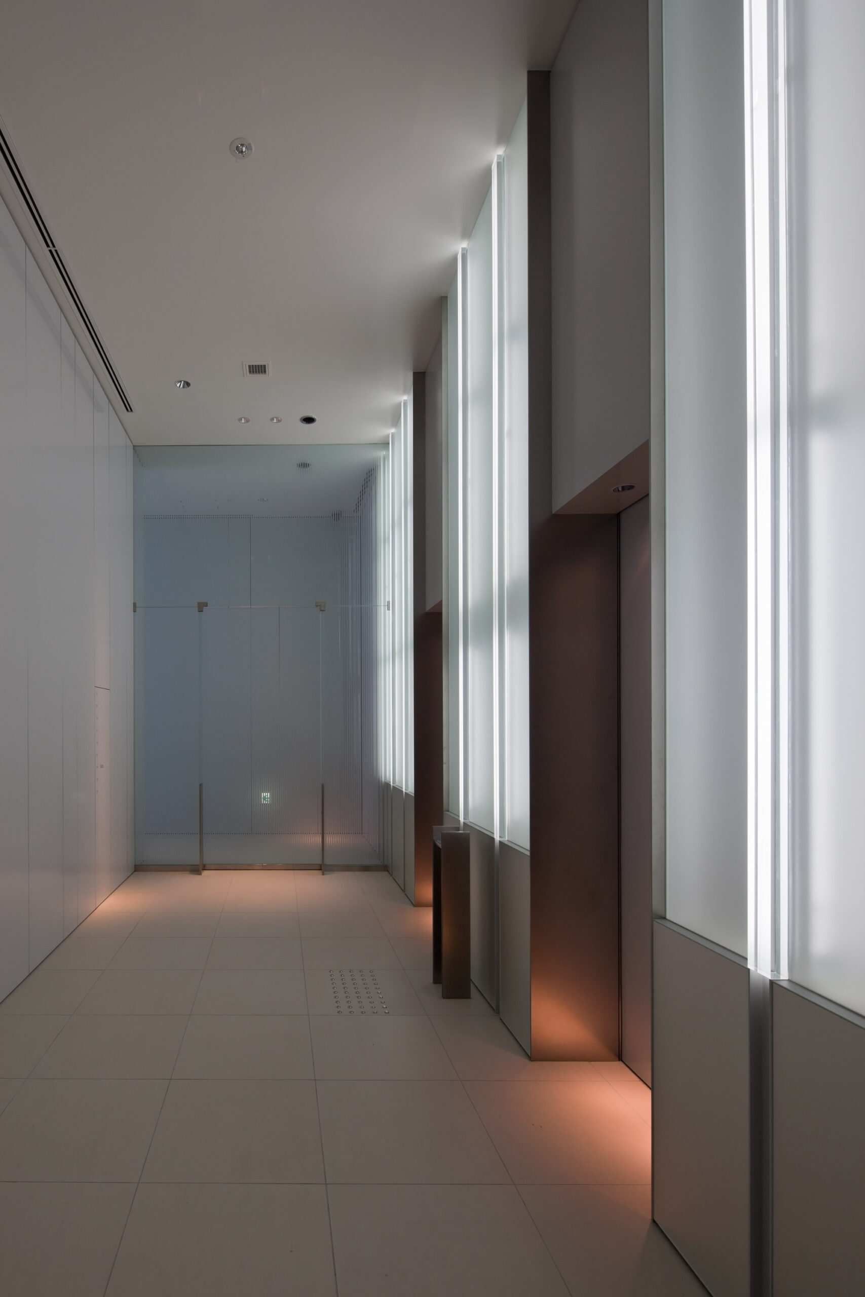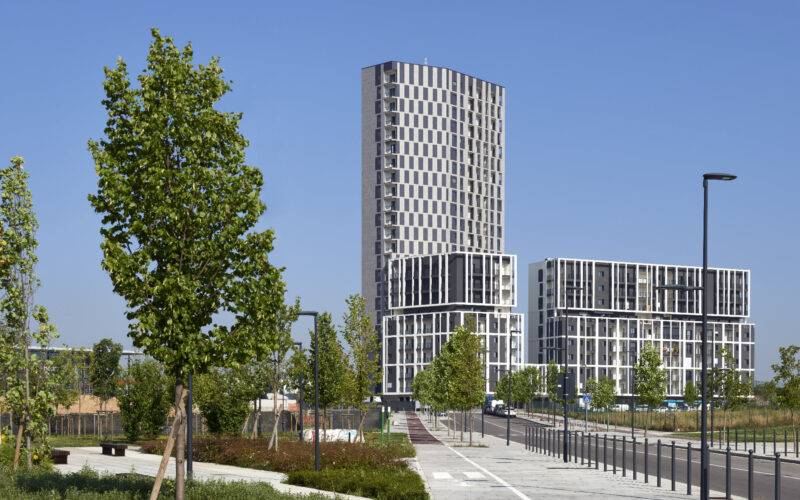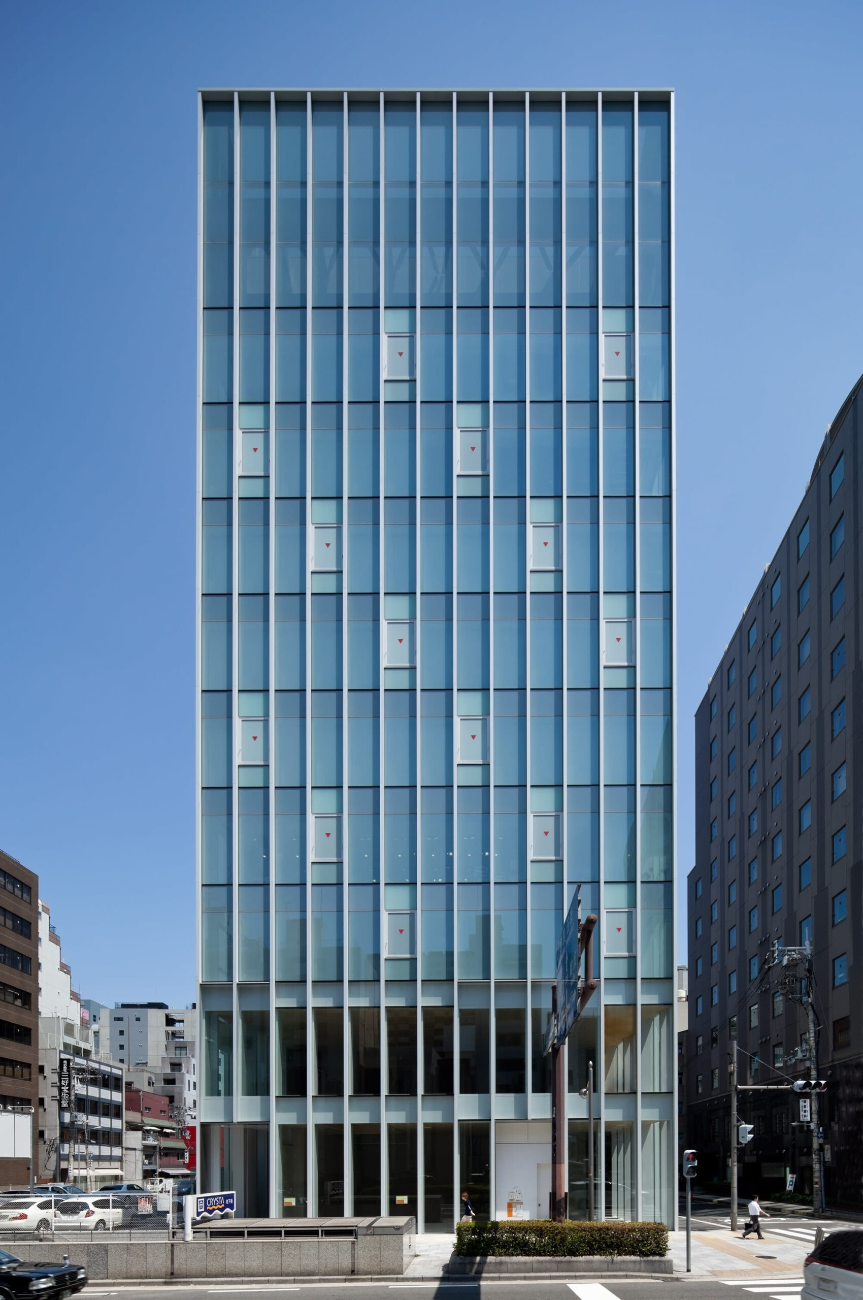RASTER ON SHINSAIBASHI
Osaka
Project
Buildings
Type
Area
2 900 sqm
Client
Brilliant Estate Co. Ltd.
Program
Office Building with Retail Space
Year
2009
The architecture for a new 10-story office building rises above Osaka’s main shopping street. Nine floors of office space together with a roof-top terrace sit on a retail podium. The main facade is composed of sleek aluminum-clad load-bearing steel profiles that partially alleviate the load transferred to the five concrete and steel core columns. All insulating units are composed of low-emissivity glass, fitted for solar control purposes on the south and west facades. The rear of the building, clad in thin prefab light-grey concrete panels, contains the elevators and the open-air stairwell.


NEXT PROJECT


