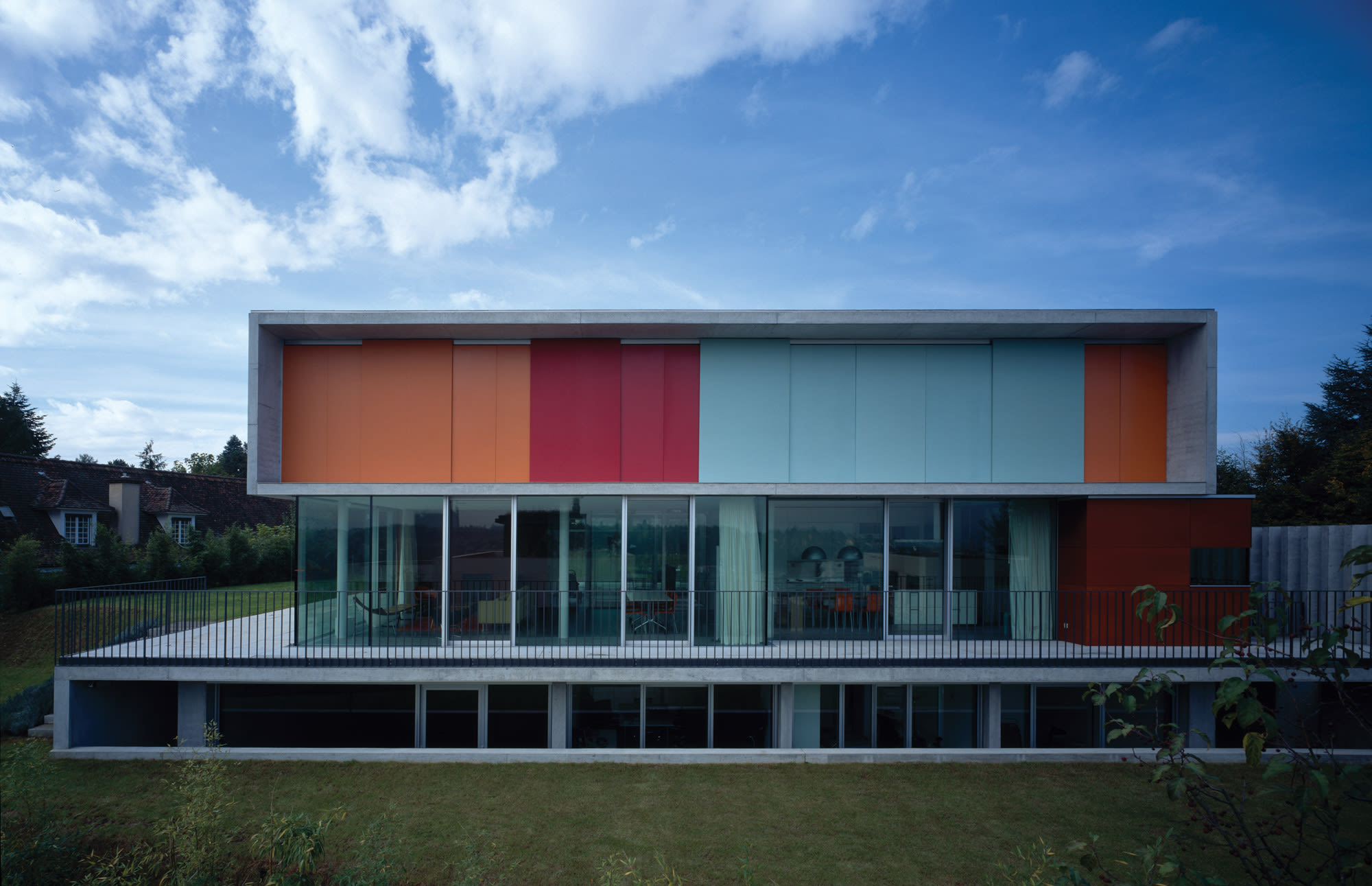PRIVATE HOUSE
Basel
Project
Buildings
Interiors
Type
Area
850 sqm
Client
Private
Program
Private Residence
Year
2006
The architectural and interior design for the family dwelling in Basel (Switzerland) enables a wide variety of uses and provides spaces for the activities of all residents. The spatial organization and the relationship between the building and the surrounding environment are formulated according to the needs of the children. In the nearly perfect square building shape, all corridors run around an inner courtyard along glass walls, allowing clear sightlines between the inside and the outside. While the ground floor unites with the outside space, bedrooms on the first floor and sports activities in the basement complete the functional requirements of the house. A simplified design language is used with the double insulated concrete layers, only interrupted by the large colored sliding screen panels of the facade that create a strongly graphic element.


