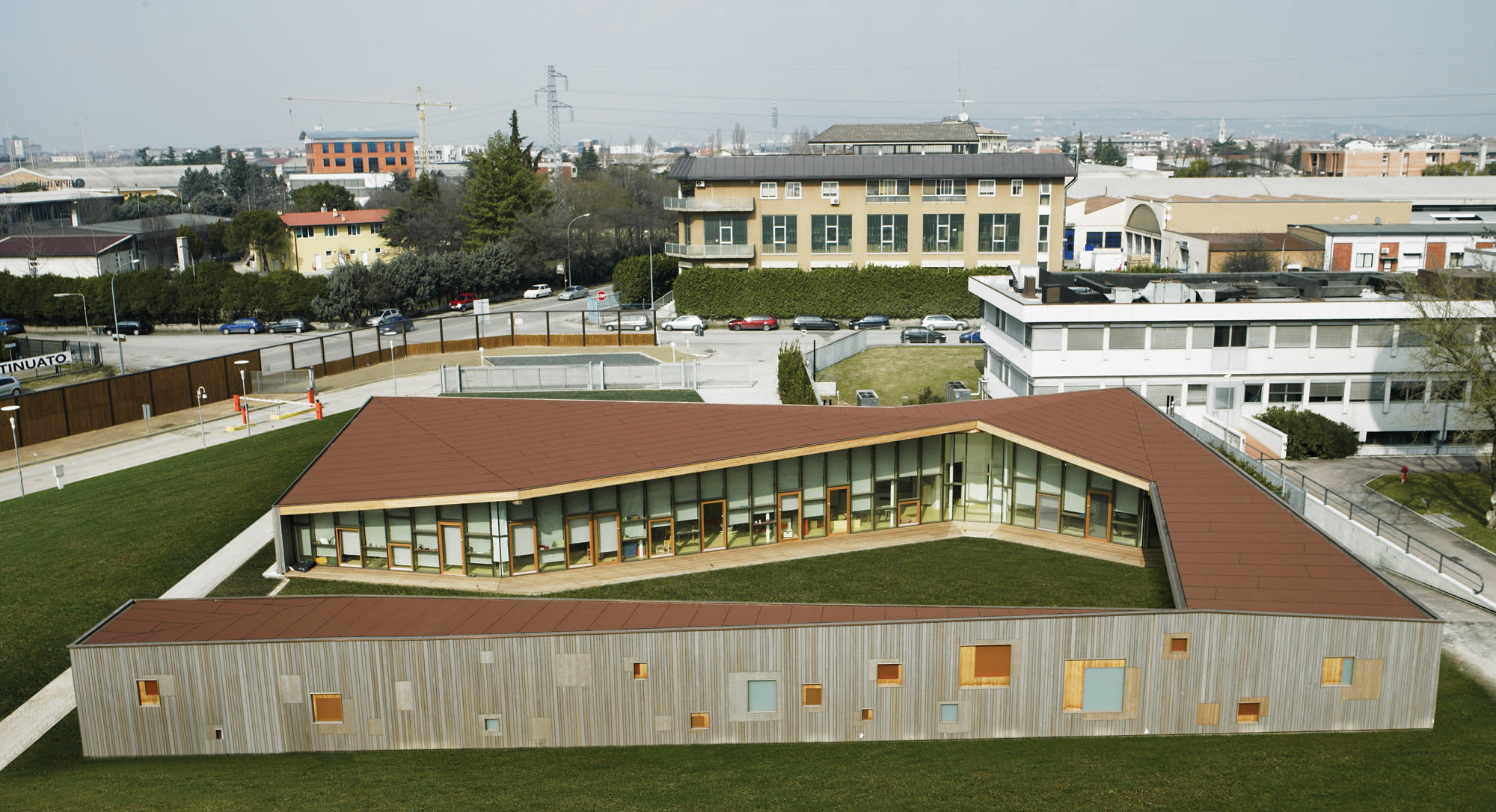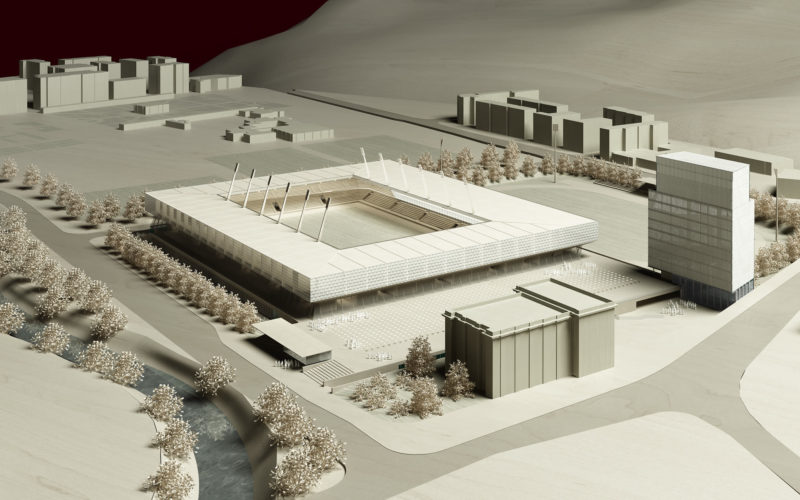NURSERY
Verona
Project
Buildings
Interiors
Type
Area
420 sqm
Client
GlaxoSmithKline
Program
Day Nursery
Year
2005
Establishing a domestic island in a semi-urban area made up of industrial buildings and warehouses, the company nursery on the GlaxoSmithKline campus is arranged around an elongated courtyard on a rectangular site. The architecture features a continuous wooden roof structure, while the south filiform section is reduced to a portico. The large section to the north houses all the nursery spaces that open to the courtyard through a large window, providing optimal lighting for the interior spaces.
Nominated for the European Union Prize for Contemporary Architecture – Mies van der Rohe Award 2007.


