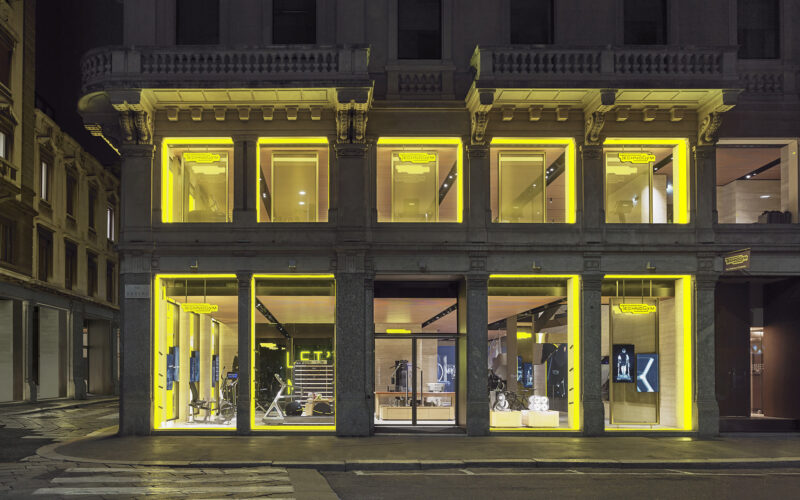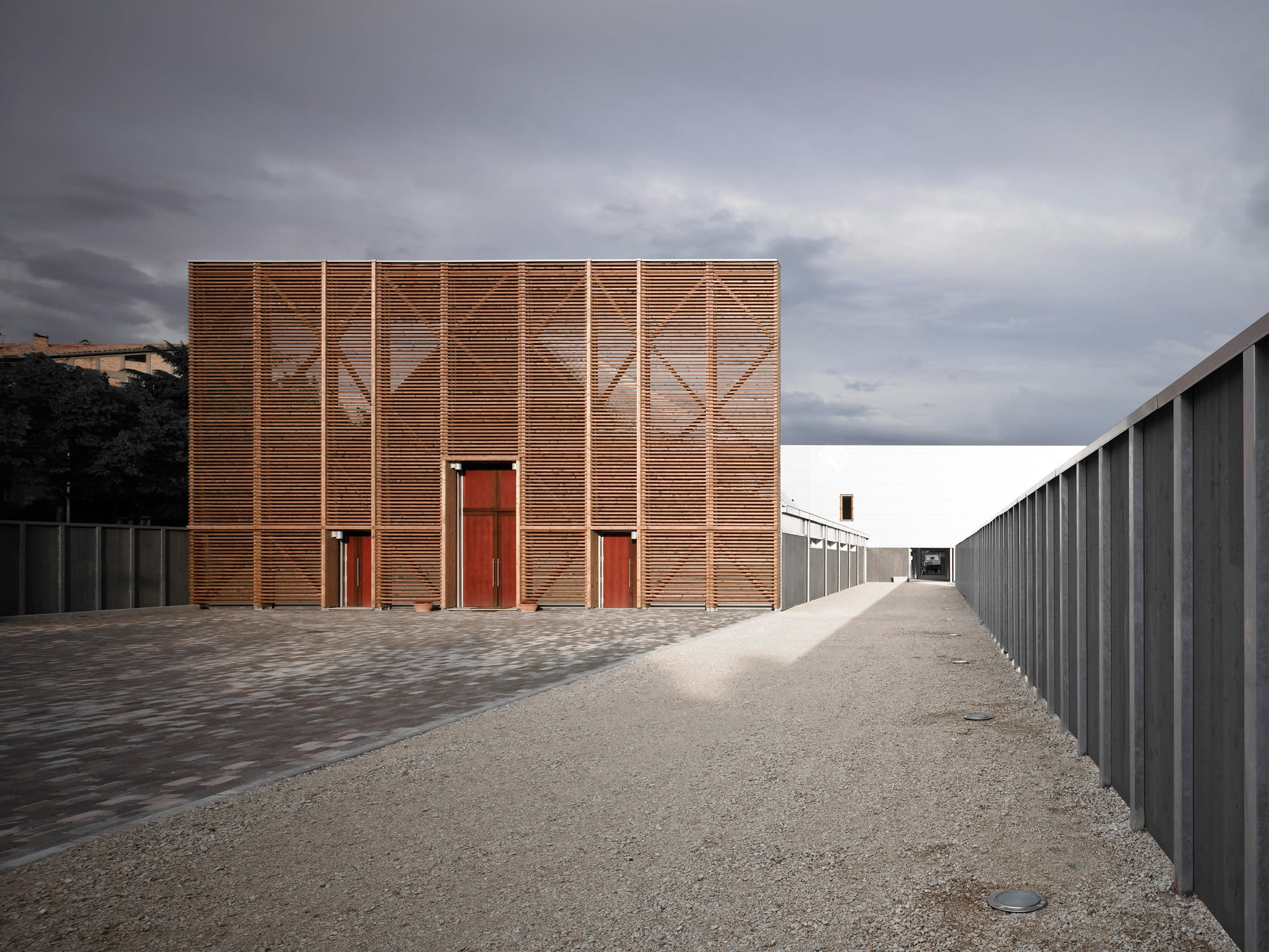L’AQUILA CHURCH
Project
Buildings
Interiors
Type
Area
1 770 sqm
Client
Ass. Fraterna Tau Onlus
Program
Church, Dining Hall, Lodgings
Year
2010
Based on the model of a Cistercian abbey, the ecclesiastic center integrates a refectory and spaces for liturgical functions in a single space. Built in only 72 days from light-weight structural elements after an earthquake, the church is defined by the color grey and its roof design. The building is constructed using steel structural work and is contained in a shell of insulated plate and wood panels. The screen-facade of wooden listels expresses transparency and tracks the sun’s movement as it illuminates the church building.
NEXT PROJECT


