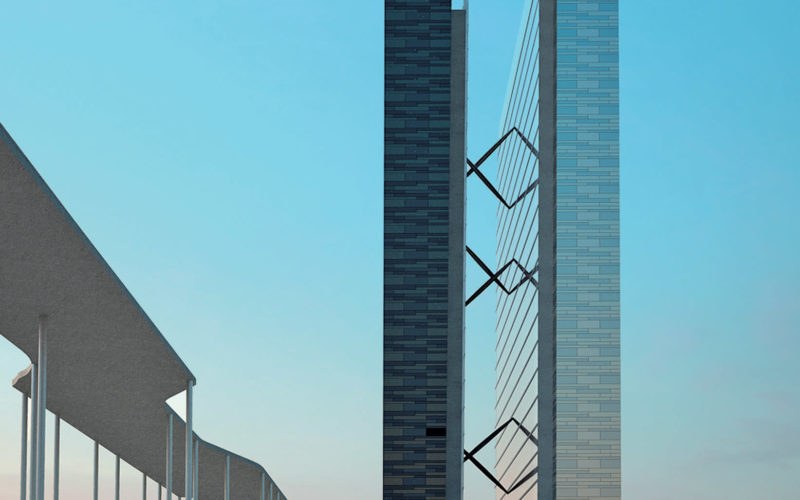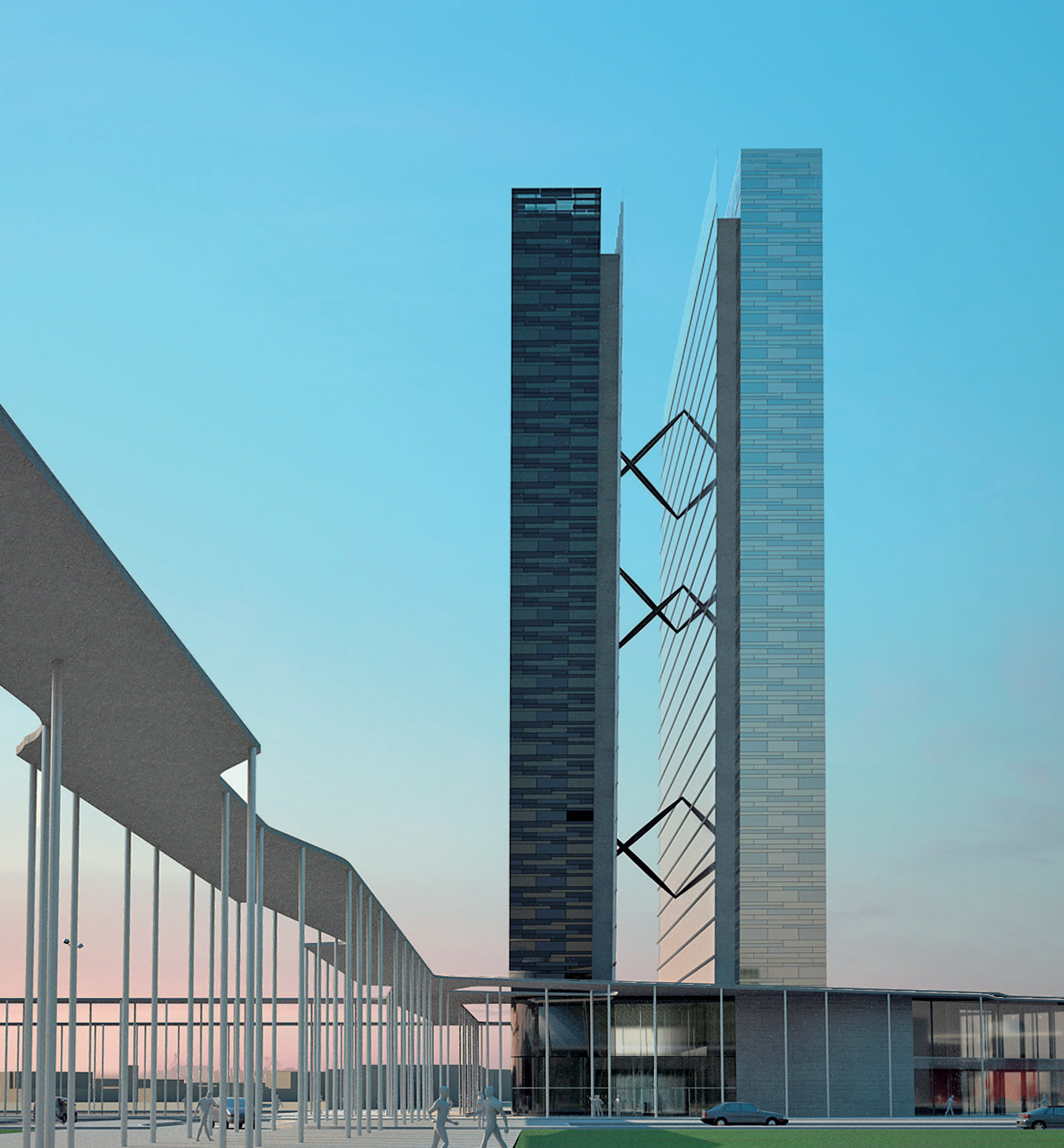HOTEL FACILITIES
Rho-Pero
Project
Buildings
Type
Area
24 000 sqm
Client
Borio Mangiarotti S.r.l. and Cile S.p.A.
Program
Hotel Building
Year
2006
For the hospitality facility on the Fiera Milano exhibition complex site, the competition entry proposes two independent yet interconnected towers with a height of 90m. Following the theme of verticality, the design establishes symbolic complementary and reciprocity between the two volumes. A vertical empty space splits the hotel complex with the shortest distance that can be achieved from an engineering perspective. Glass, metal and concrete allude to the industrial context, but their refined treatment in a mosaic-like composition create a welcoming environment for hotel guests.
NEXT PROJECT

Project Buildings
Type
Client Borio Mangiarotti S.r.l. and Cile S.p.A.
Year 2006

