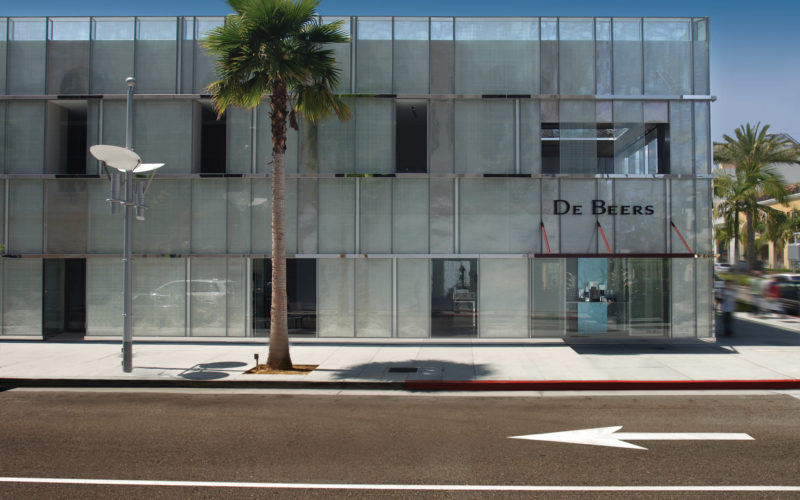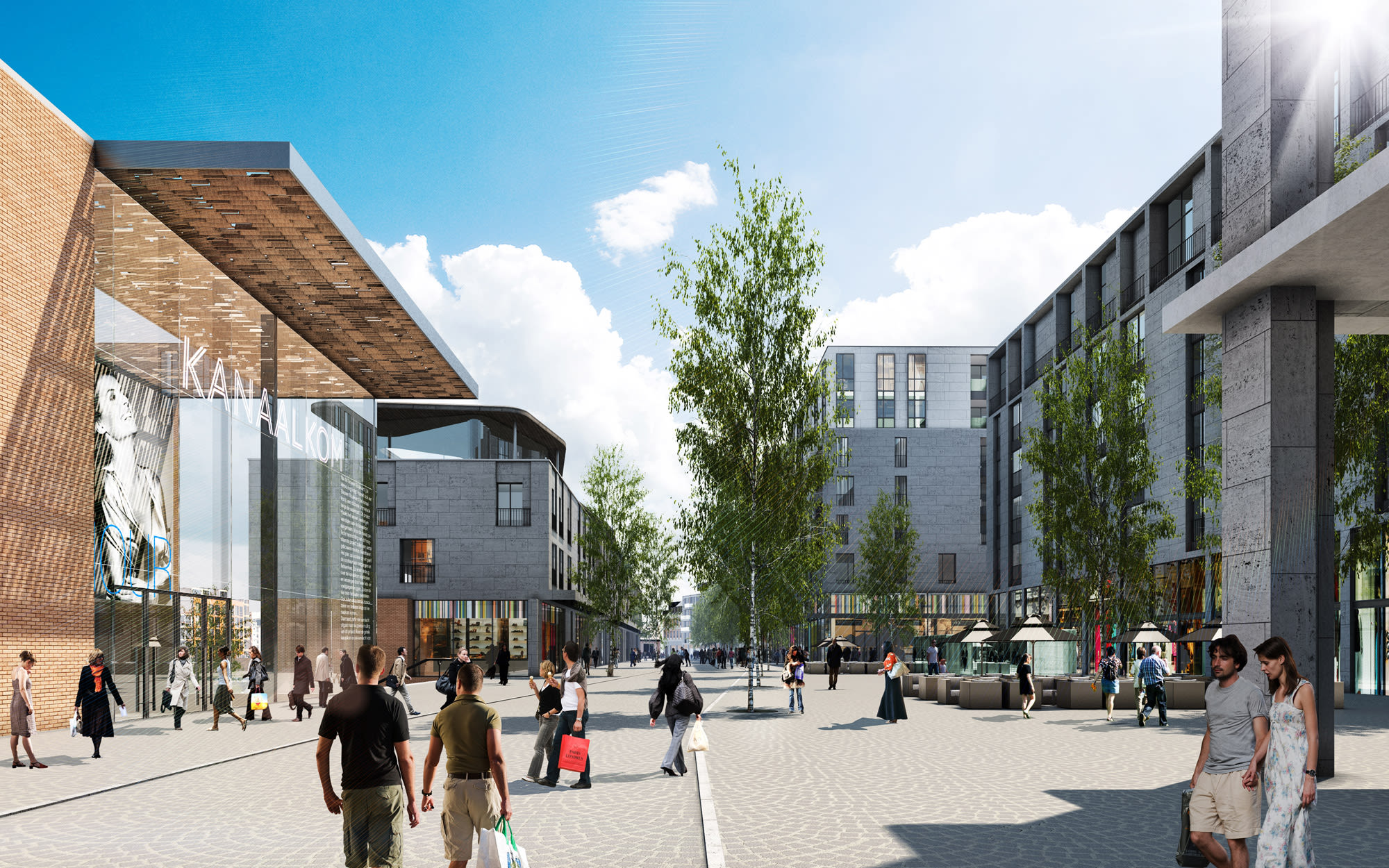HAVENKWARTIER
HASSELT
Project
Buildings
Public spaces
Type
Mixed use
Urban Design
Area
Hasselt
Client
De Gregorio and Partners for Kanaalkom nv
Program
Mixed-use Urban Development (Apartment Units, Retail Space, Parking Garage, Pedestrian Promenade)
Year
exp. 2020
The masterplan for Havenkwartier – in collaboration with De Gregorio & Partners – provides new forms and experiences for shopping, dining and living. Extending the city center of Hasselt to the quay area, the waterfront development repositions the city as the prime location for recreation in the region of Limburg. The revival of the area integrates retail spaces, restaurants and bars, along with residential units. Through the welcoming gesture of opening up the area for a multiplicity of offerings, the area harbors a unique blend of leisure experiences for both local residents and the increasing number of visitors to Hasselt.
Expected completion: 2020
NEXT PROJECT


