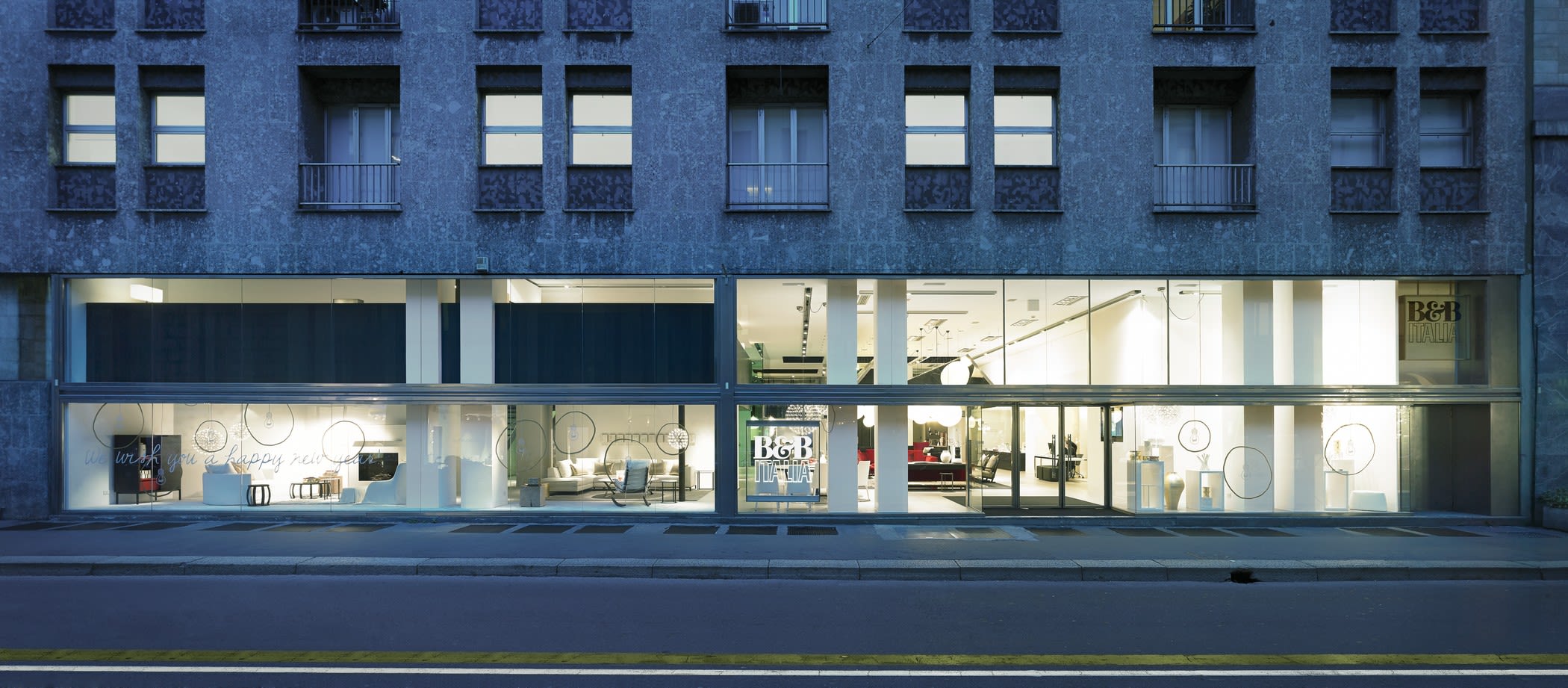B&B ITALIA MILAN
MILAN
Project
Interiors
Type
Area
1 700 sqm
Client
Program
Flagship Store
Year
2002
Pinned to the aura of design excellence that surrounds its Via Durini location, the B&B Italia flagship store occupies 1,700 sqm of ground floor and basement within a famed building dating back to the ‘60s. The skillfully structured double-height spaces of the ground floor and the numerous connections to the basement are prefaced by front-facing crystalline glasses.
While the Maxalto Collection is presented in a cantilevering volume towards the facade, the offices are located towards the back, contained on the mezzanine level that visually guides customers with its chiaroscuro surface. The materials of the interior play an intricate drama of contrast and opposition. The black cement floor clashes with the frameless colored glasses and the off-white gauze surface of the walls.
NEXT PROJECT


